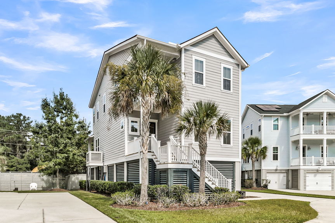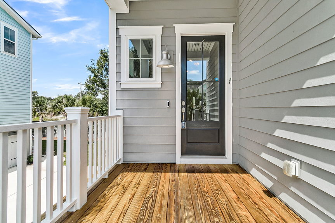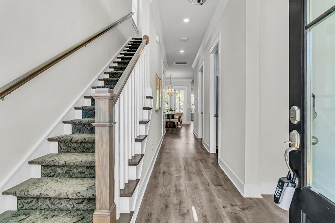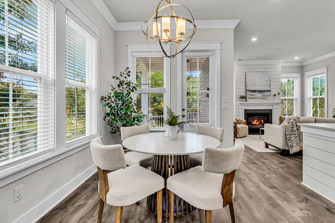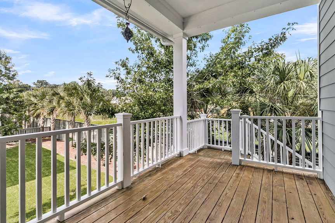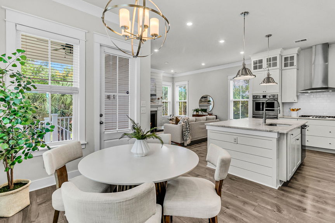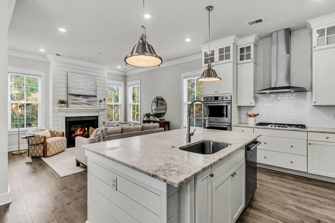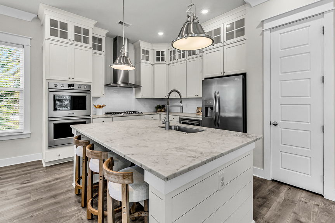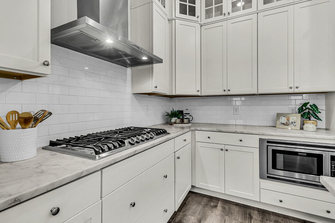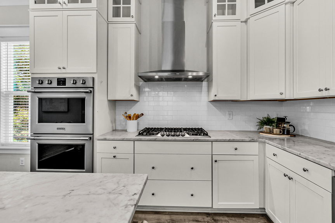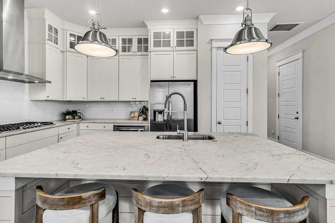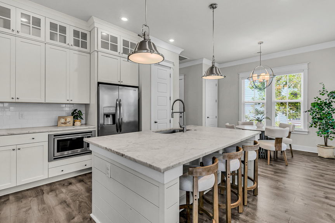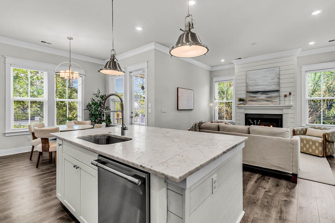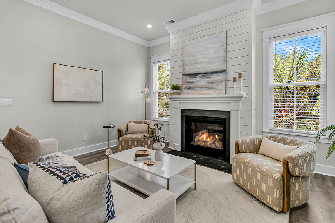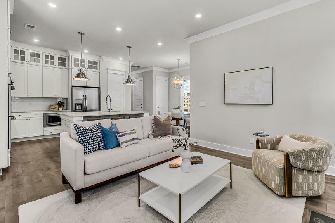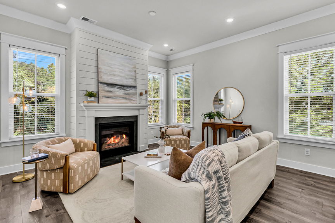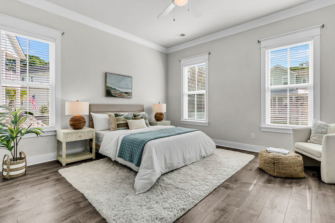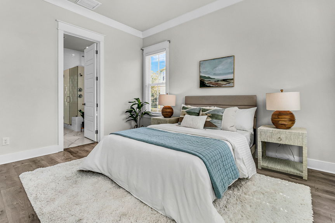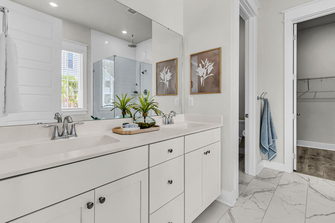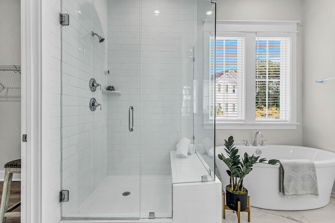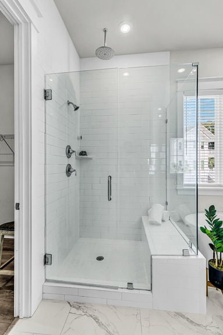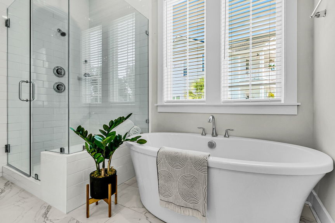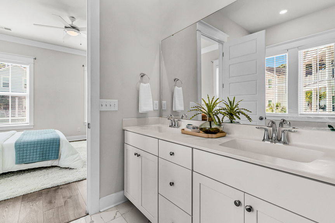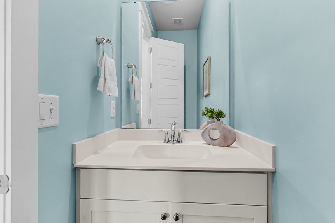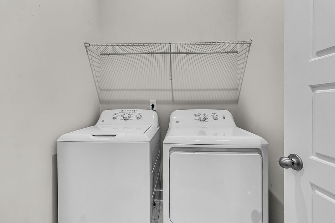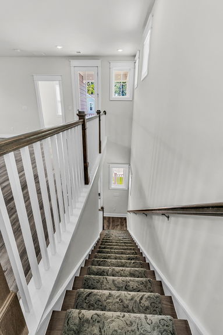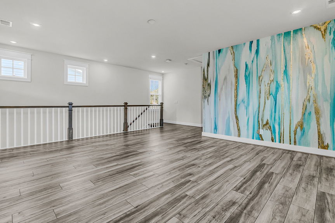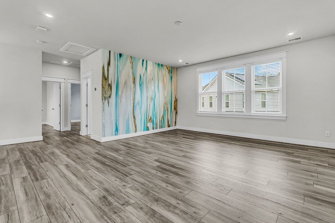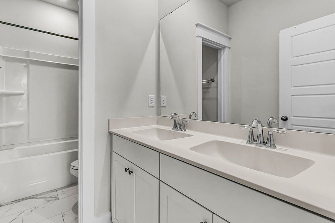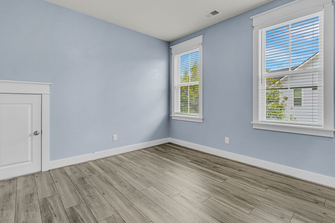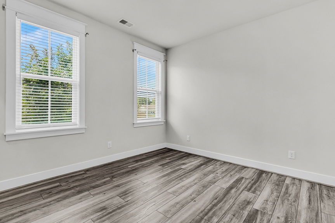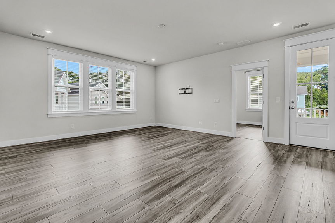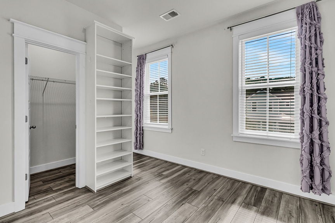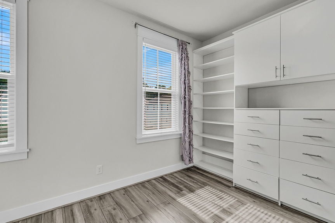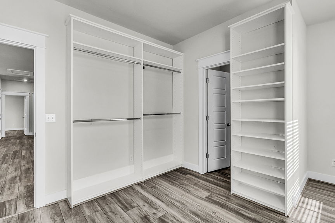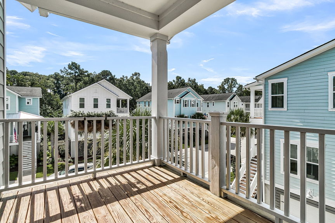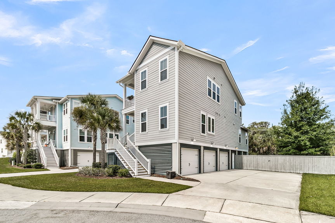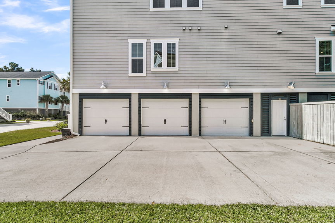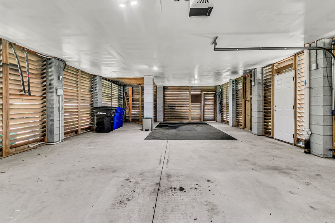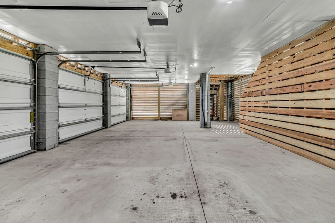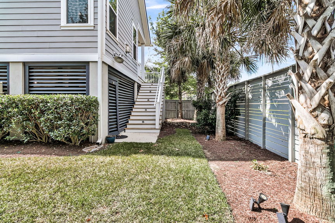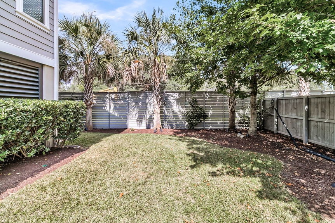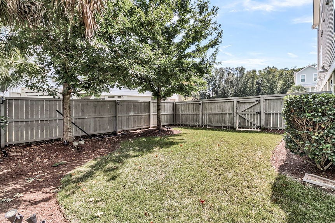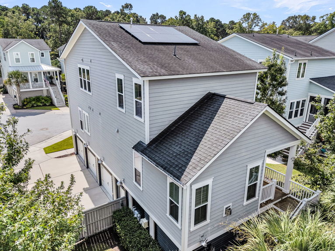About the Sale
This Mount Pleasant home came to us after six months on the market with another agent and a frustrating first experience. The sellers were stressed, discouraged, and carrying two mortgages after already buying their next home. This one needed to sell—and fast.
We started by breaking down what didn’t work the first time. Then we reset the strategy: proper staging for a now-vacant home, consistent and intentional marketing, clear communication, and yes—a necessary price adjustment.
Even with all of that, this was not an easy sale. It was a slow time of year, buyer activity was limited, and the home already had market history working against it. But with persistence, honest conversations, and sellers who stayed flexible and committed, we got it under contract before the holidays—which made all the difference.
The best part? They started the new year with one house payment and real peace of mind.
The second best part? These sellers are now friends.
About the Home
Welcome to 2928 Tranquility Road, an elevated Lowcountry-style home tucked into a quiet cul-de-sac and located just minutes from the best of Mount Pleasant.
This beautifully designed residence blends timeless architectural charm with modern finishes, offering both comfort and efficiency. From the moment you arrive, you’ll notice the spacious 3-car garage, double front porches, and professionally landscaped curb appeal.
Step inside to discover 10-foot ceilings and 8-foot doors on the main level, setting the tone for a bright, airy atmosphere throughout the home. Expansive windows flood the space with natural light, creating a warm and inviting ambiance.
At the heart of the home, the chef’s kitchen is a showstopper—perfect for entertaining or quiet evenings at home. Outfitted with marble countertops, a five-burner gas range, double
ovens, and upper cabinetry that maximizes space, this kitchen delivers both style and substance. Shiplap accents around the island and fireplace in the adjacent family room add a touch of coastal charm, while views of swaying palms just outside the windows provide a serene backdrop.
The primary suite is conveniently located on the main floor, offering a luxurious retreat complete with a spa-style bathroom featuring a freestanding soaking tub, tiled walk-in shower with rain showerhead, and elegant dual vanities.
Upstairs, you'll find a spacious loft/flex space ideal for a second living room, office, or media space. Three additional bedrooms offer generous closets and share a well-appointed bath.
Additional highlights include:
● Solar panels and a tankless water heater for energy efficiency
● Fenced-in yard with ample room for outdoor living
● Driveway with additional guest parking
Located just minutes from shopping, dining, beaches, and golf, this home is the perfect blend of style, function, and location.
'VIP' Listing Search
Whenever a listing hits the market that matches your criteria you will be immediately notified.
Similar Listings
Confirm your time
Fill in your details and we will contact you to confirm a time.
Contact Form
Welcome to our open house!
We encourage you to take a few seconds to fill out your information so we can send you exclusive updates for this listing!

